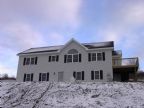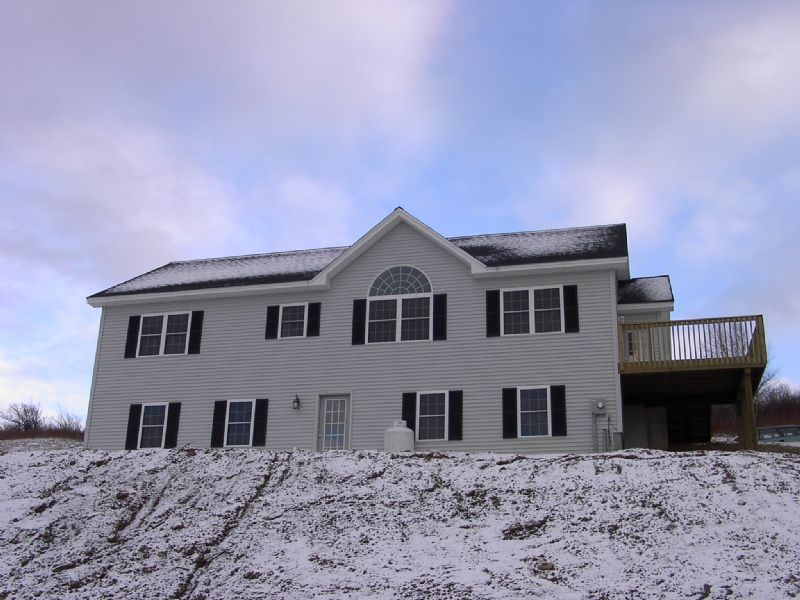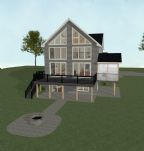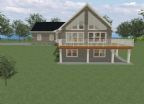  Ranch
Ranch
1596 Sq Feet
Ranch #1
There are 10 photos of this home available.
View The Photos
View The Floor Plans
|
Registered users can see the pricing structure for a house like this. If you are a registered user please log in here, or if not then please register here to see the price of this home.
Click here for Building Spec Sheet
|

|
 .jpg) Chalet
Chalet
2643 Total Sq Feet
1828 Sq Feet Above Grade
815 Sq Feet Below Grade
Chalet #4
There are 8 photos of this home available.
View The Photos
View The Floor Plans
|
Registered users can see the pricing structure for a house like this. If you are a registered user please log in here, or if not then please register here to see the price of this home.
Click here for Building Spec Sheet
|

|
 .jpg) Chalet
Chalet
2398 Total Sq Feet
1450 Sq Feet Above Grade
948 Sq Feet Below Grade
Chalet #3
There are 17 photos of this home available.
View The Photos
View The Floor Plans
|
Registered users can see the pricing structure for a house like this. If you are a registered user please log in here, or if not then please register here to see the price of this home.
Click here for Building Spec Sheet
|

|





